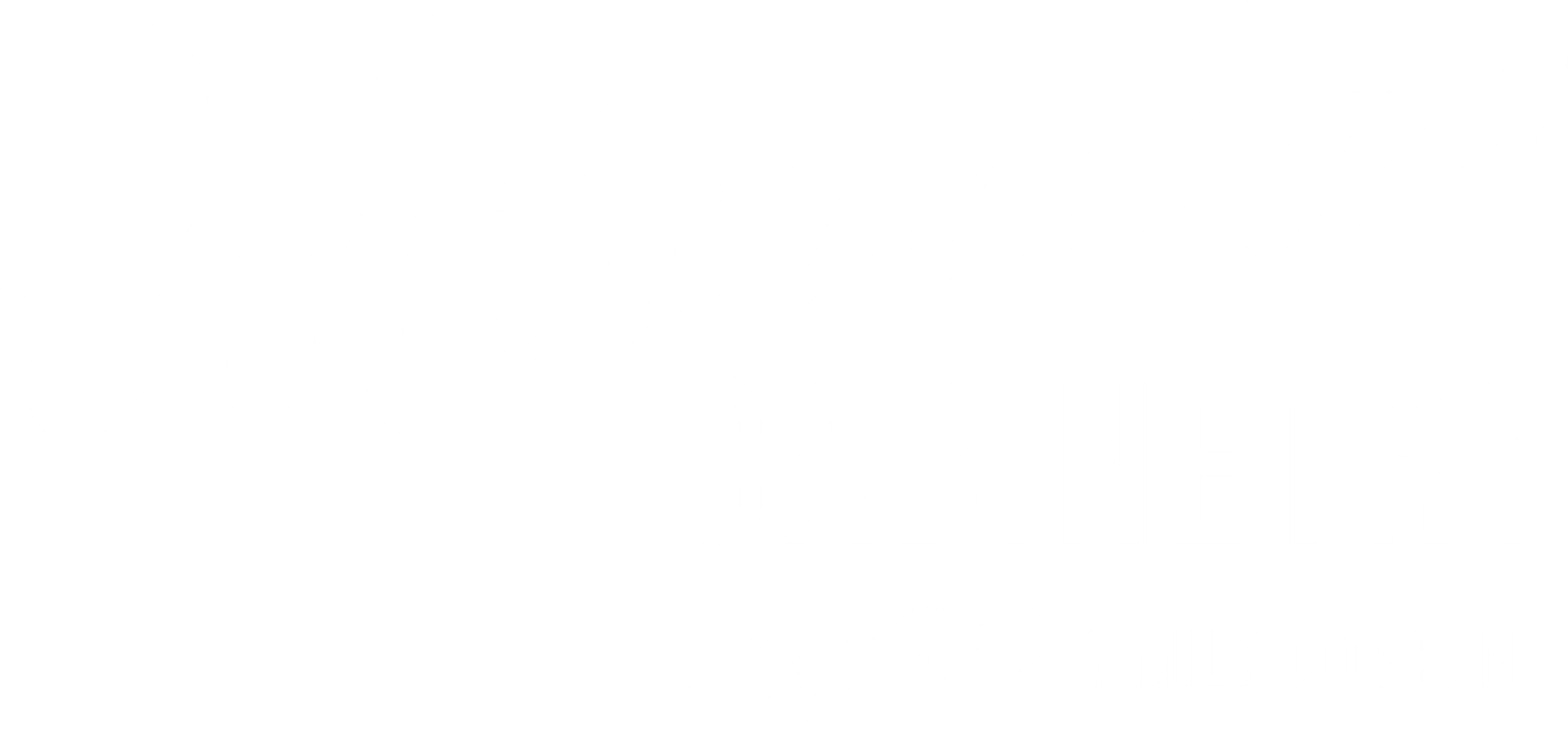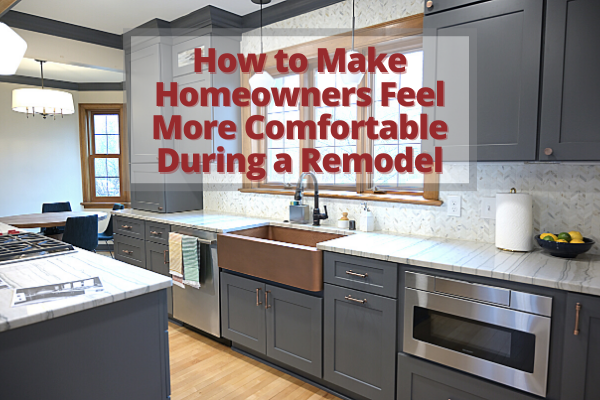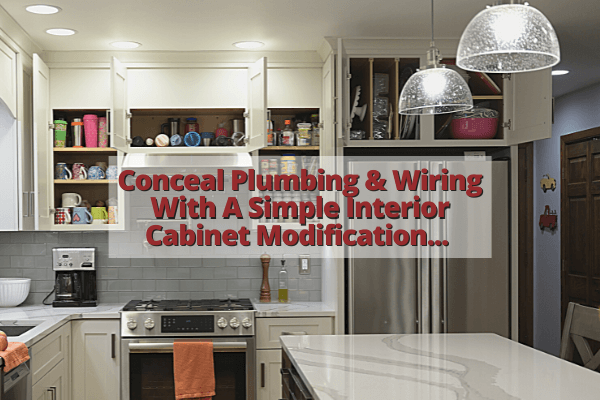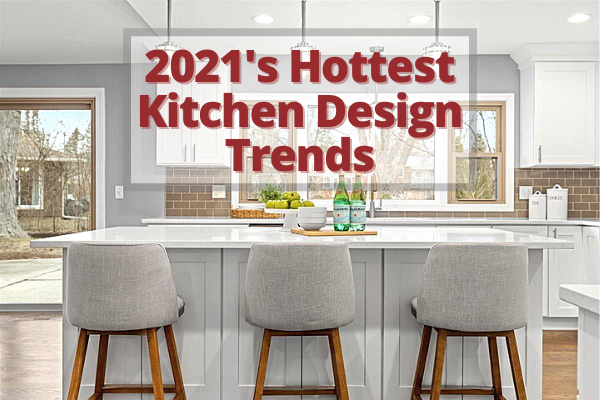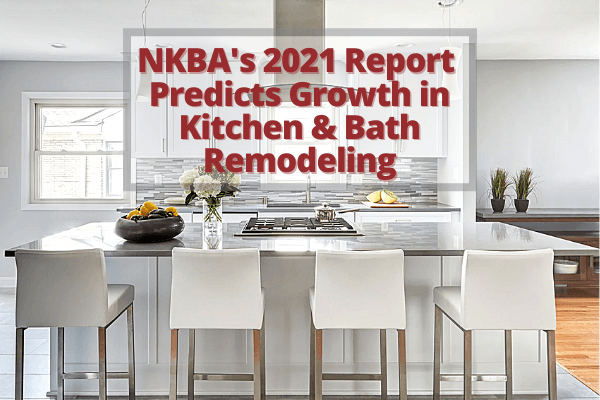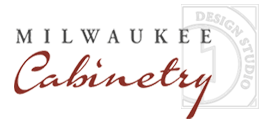

The way designers plan kitchens for clients will be different moving forward. Everyone is spending more time at home. Restaurants are not as accessible as they were, and everyone seems to have had at least one Zoom cocktail party. A blend of generations living under one roof, children learning virtually, and work-from-home situations have changed everything. While we will no doubt adapt to a new normal, making the most of our home will remain a high priority.
What does that mean for kitchen design beyond 2020? Let’s explore some ideas for better storage options, multifunctional spaces, better organization, additional food storage and preparation ideas.
Go Hands-Free with Touchless Faucets
With additional handwashing, the whole family may be touching faucets and faucet handles much more often. Touch-free faucets are an easy install and are good looking. The older, institutional look has given way to higher design style and, of course, eliminates the transfer of germs.
Portable Sanitation Stations
When I first started bringing groceries into the house at the beginning of the pandemic, I was washing everything in the garage before bringing it into the house. All my cleaning items were kept together in my favorite accessory: a removable caddy for cleaning products under the sink. Everything you need is in one portable container. Whether you are cleaning items in a nearby bathroom, in the garage, on the porch or in the kitchen, having everything in one place is a real time saver.
Food Preservation
Extra refrigerator and freezer space are a true luxury. If you can find the space for a small beverage refrigerator for grabbing a quick drink for work-at-home folks or the kids, it takes stress off cold food storage. Just as bulk buying and its benefits (savings, organic options, convenience) bring with them additional storage needs, extra refrigeration and freezer space should be considered. Smart planning puts this essential storage out of sight but not inconveniently out of the way.
Home Grown
Growing herbs at home has taken off. More than a trend (home-grown herbs are as old as cooking itself), this simple enhancement provides multiple benefits: fabulously fresh ingredients (you really do taste the difference), bringing the outdoors into your space and the wonderful environmental karma of live plants in your kitchen. Open shelves or dedicated counter space for at-home hydroponic gardens are growing, pardon the pun.
The Café Kitchen
If you are working from home, you will want a spot to sit with your computer during your coffee break. If this is not currently part of your set up, trust me, you’ll love the flexibility. Additional outlets with USB ports – strategically located – are a must especially if you want to eat lunch away from your desk but need to stay connected. Strong broadband connections will be needed, too, if you like to wander while you work.
Home Is Where the Heart Is
While the full ramifications of the worldwide health crisis are still unfolding, one aspect of its impact is clear: We have an increased focus and new perspective on our homes and the way we live in them. Although lifestyles are changing, some things are constant. Take the time and effort to plan your clients’ critical spaces wisely – especially in the kitchen. The payoff in terms of daily comfort, simple joys and a home suited to serve your client well goes beyond measure.
Our team at Milwaukee Cabinetry works hard to stay current with changing trends in kitchen and bath design & remodeling. Please contact us at 414-771-1960 for more information!
Read Original Article By Sharon L. Sherman of KBB Collective Here
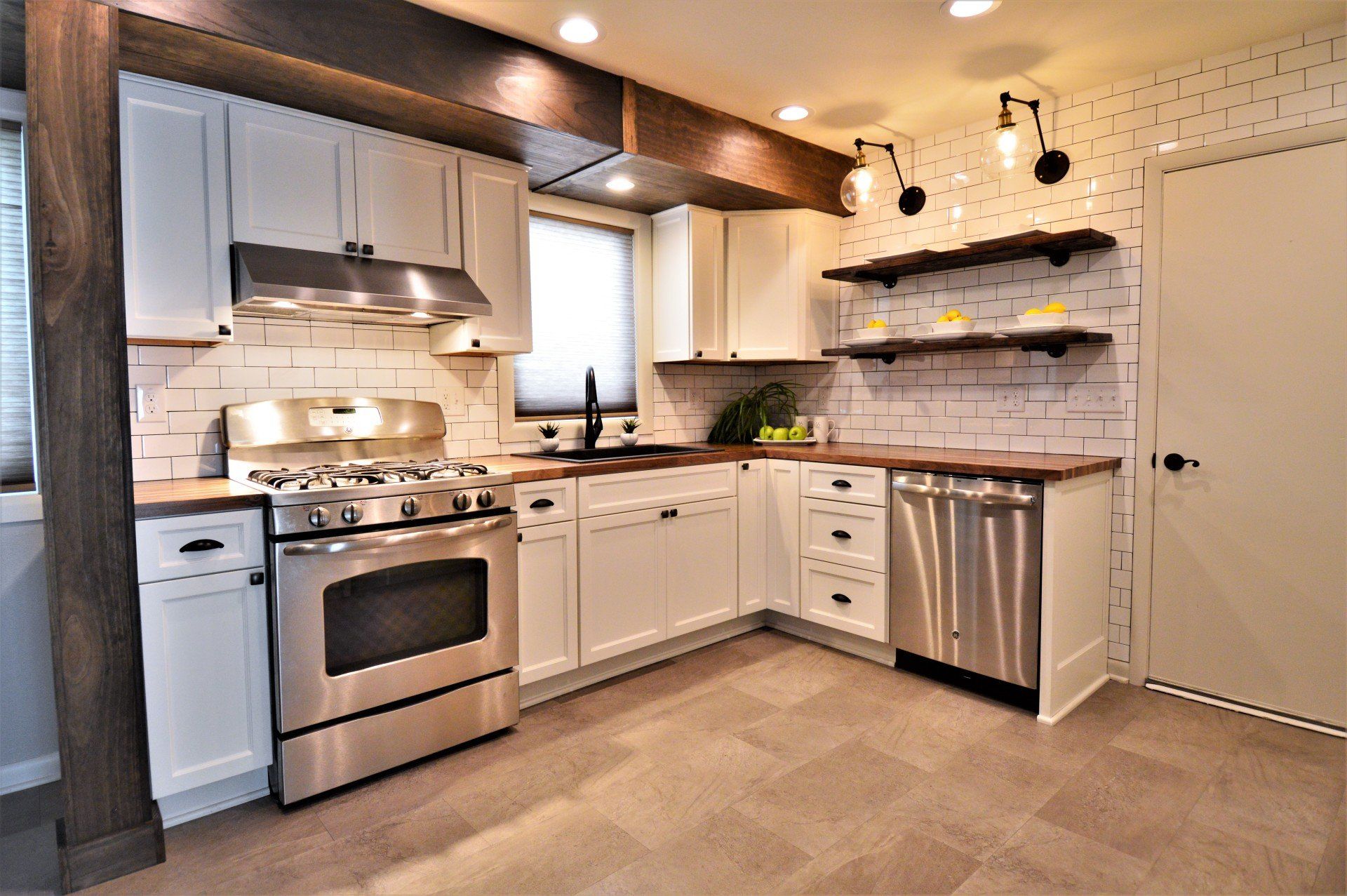
Instead of matching items into one style, the new home trend is to create a less intentional plan and go for the 'collected over the years' plan. Handmade, sustainable pieces speak to the artisan trend. Displaying crocks, colorful handmade vases, or metal pieces are the perfect accessories for 2019.
While you are mixing pieces that may not seem to belong, the design as a whole is pleasing to the eye. How can you use this new design philosophy in your space? Here are a few tips:
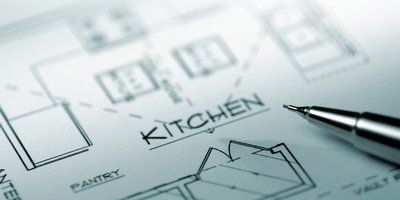
The most popular kitchen layout among U.S. homeowners undertaking a renovation is L-shaped, according to a recent Houzz.com survey. Nearly 50 percent of homeowners changed or plan to change the layout of the kitchen as part of their remodeling plan. U-shaped kitchens were the second most popular layout followed by a galley layout.
Open floor plan kitchens are another significant trend among homeowners remodeling their kitchens. Many of our clients agree, opening up their kitchen space to other parts of their home is one of the most requested services. The Houzz survey found more than 50 percent of homeowners opting for opening the kitchen to other living areas, while 18 percent choose to open their kitchen space to outdoor spaces.
The average size of a kitchen remodel was 230 square feet. A reported 40 percent of homeowners opted to increase the size of their kitchen as part of their remodel. More significant than size is style. The top priority among homeowners in the survey and among our clientele is to create a kitchen that is both stylish and beautiful. That’s the number one reason why our clients depend on our showroom. We know how to ask the right questions to determine wants, needs and dreams. The most popular style of kitchen renovations was transitional, followed by contemporary and farmhouse.
A well-designed kitchen is an organized kitchen. The greatest source of buyer’s remorse among our clients is overlooking storage and accessories that make the kitchen easier to use and more beautiful. The top built-in and specialty storage amenities specified for American kitchens according to the survey are as follows:
- Pullout waste or recycling cabinets (67 percent)
- Cookie sheet/tray organizers (55 percent)
- Deep drawer organizers (45 percent)
- Pull/swing out trays/shelves (44 percent)
- Lazy Susans (44 percent)
- Spice organizers (42 percent)
- Cutlery organizers (40 percent)
- Utensil organizers (35 percent)
- Pots and pan organizers (34 percent)
- Small appliance garage/drawers (24 percent)
- Wine and/or bar cabinets (20 percent)
- Pull out corner drawers (19 percent)
- Dish organizers (18 percent)
When you're planning a new kitchen be sure to keep in mind items like the above to incorporate. Have a new kitchen and want to add storage accessories? Many of these items are available to retrofit into existing cabinets.
